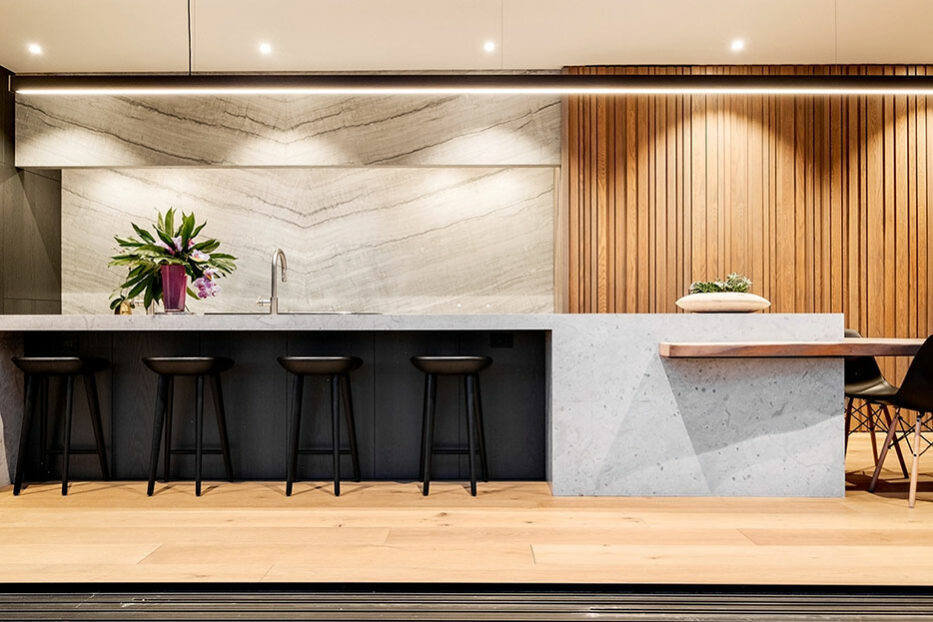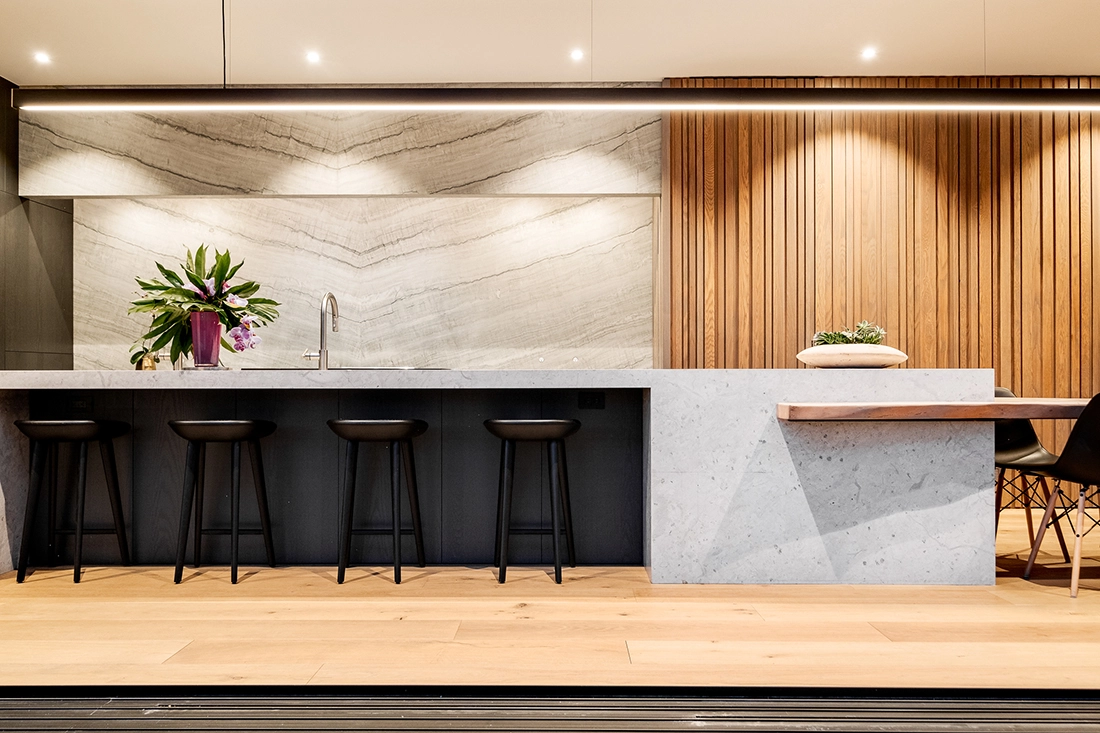
a conversation with BOSS.architecture
Some homes speak in whispers, others in exclamations; and some homes have no words at all. Cue: 2610 East Cedar Avenue.
At 8,225 square feet of monumental artistry, the structure converges at the intersection of experiential scale and intimate livability. The home is a physical relic of the owners’ well-traveled philosophies and the dedication of the teams that built it, including the gifted minds at BOSS.architecture (BOSS). We spoke to this team to dig deeper into the intentionality of this home’s aligned spaces.
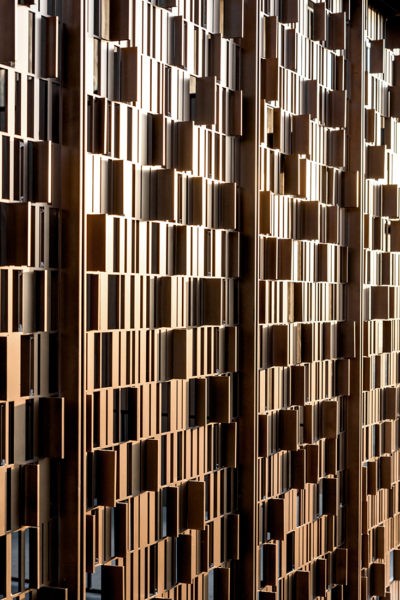
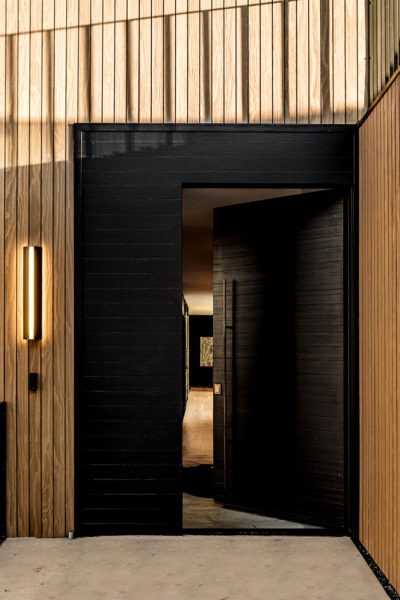
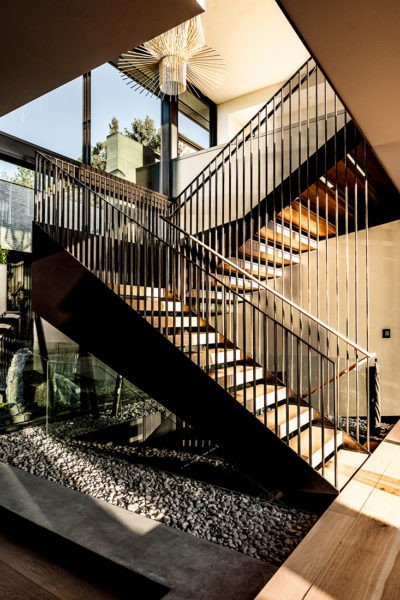
the allure
The lack of visibility into the home from the front façade creates a sense of mystery to passersby, enticing the imagination.
“This choice to minimize openings on the front façade was purposeful,” says BOSS. “This creates a seductive allure to the structure; a mystique and mystery that can only be satiated by entering and experiencing the home.”
Once residents and visitors transition beyond the custom laser-cut entry screen, there is a bridge that connects them to the home by way of a tiered window well that crosscuts the dwelling and opens to the sky.
As contextual builders, BOSS.architecture draws their inspiration from their projects’ surrounding environments, ensuring that no two homes look the same. In the case of 2610 East Cedar, the home was built from the ground up, giving BOSS even more freedom of expression.
“We suddenly felt liberated to create our own context,” says BOSS. “That led us to find inspiration around the world…[to create] an international, worldly, travelled and welcoming language.”
the connectivity
As evidenced by vast expanses of glass, stackable sliding glass doors and an introverted courtyard that draws residents outward, the design intention for this home was to blur the line between the interior and exterior and encourage indoor-outdoor living.
“This focus was specifically critical to the success of this project,” says BOSS. “The spatial dialogue between interior and exterior spaces dramatically increases the visual depth of the home. Courtyards should be a mandatory element incorporated into every piece of architecture.”
Yet, even with an unparalleled use of scale to highlight the focus of indoor-outdoor living, each space feels particularly intimate.
“The challenge was exactly that: creating intimacy while embracing scale that supports the use of space — without confining or containing it,” says BOSS. “Rooms that feel open can still be defined by a change of floor or ceiling plane, or simply adjusting the floor pattern to imply an edge.”
the light + materials
Each space in the home touts a blissfully symbiotic relationship with light, granting residents and visitors a unique compositional experience at different parts of the day.
“Light is the most powerful tool we use as architects,” says BOSS, “and as with all our projects, we do our best to manipulate and maximize daylight to create a vibrant space.
“The movement of shade and shadow create art installations of kinetic beauty as they travel over materials and textures.”
Choosing the canvases for these movements was not an easy feat for BOSS.architecture. In an almost obsessive manner, the team iterated multiple possibilities over and over until the right choice was discovered.
“Materiality is everything,” says BOSS. “During our design process, we force ourselves to subtract materials to the point where the project would suffer with another single reduction. Once we’ve found that point, we know we’ve struck the right balance.”
If you have inquiries about the enchanting draw of 2610 East Cedar Avenue, reach out to the Hoholik Team at hoholiks@milehimodern.com. Visit the BOSS.architecture website to discover more breathtaking spaces.
SUBSCRIBE
to stay in the know
Your monthly dose of significant properties, seductive architecture, influential design, art that matters and community happenings.

