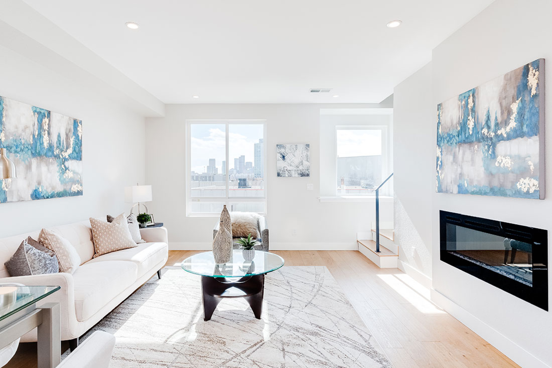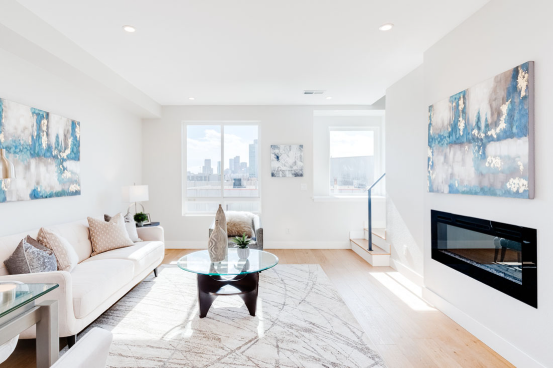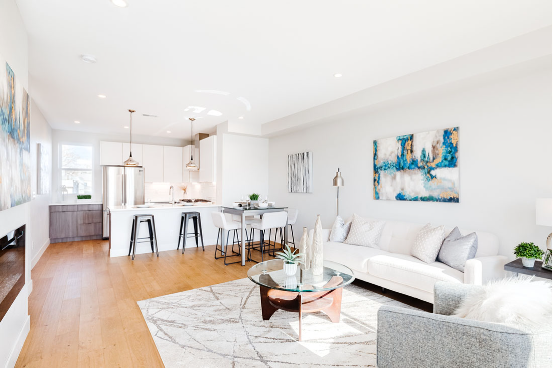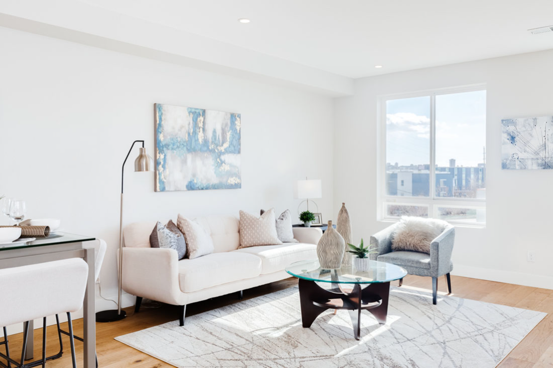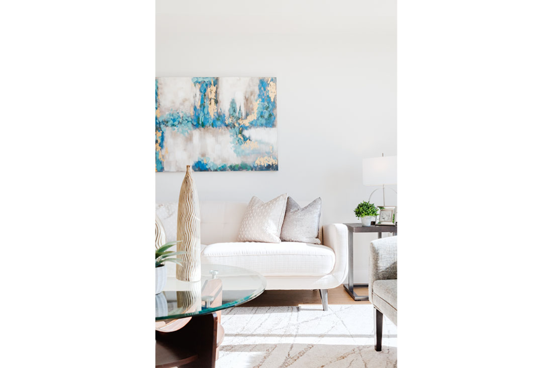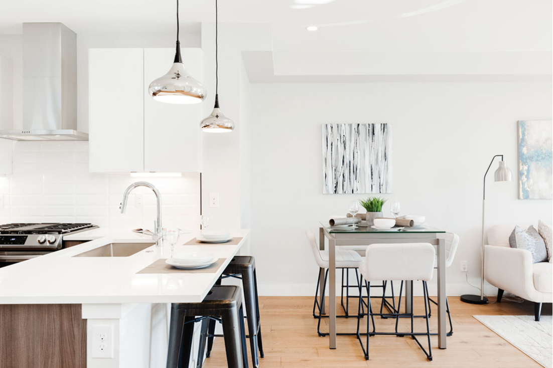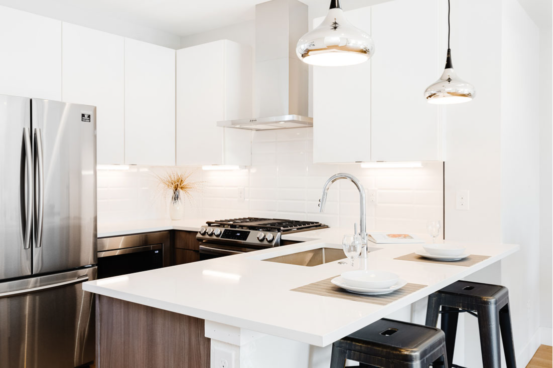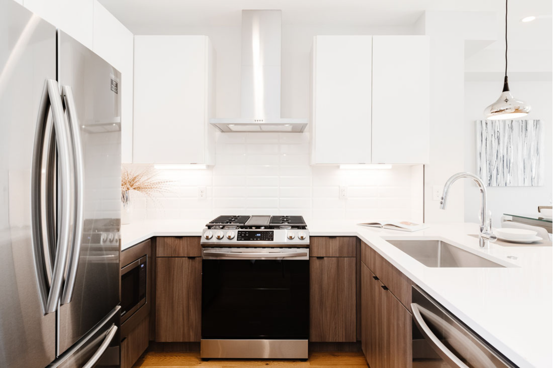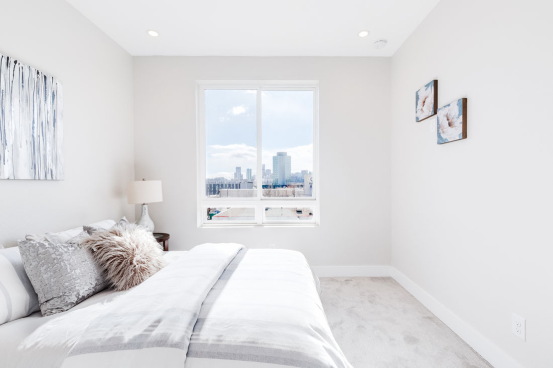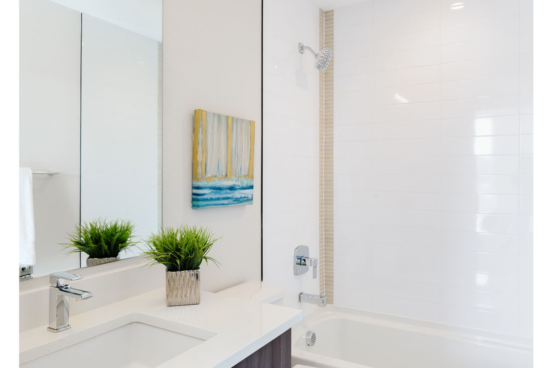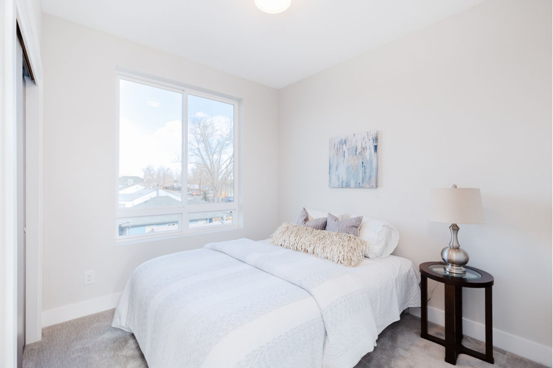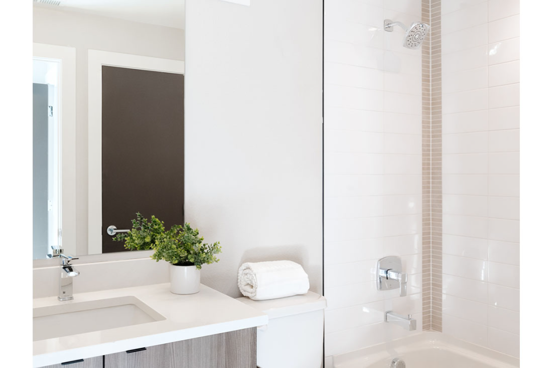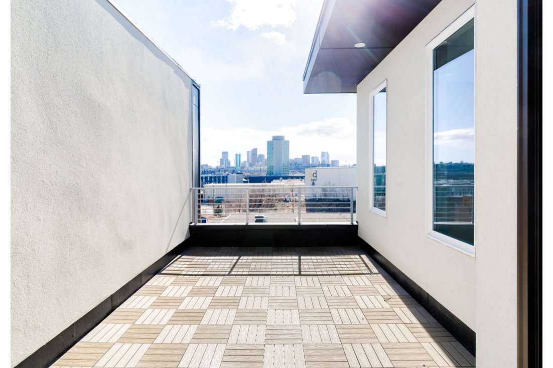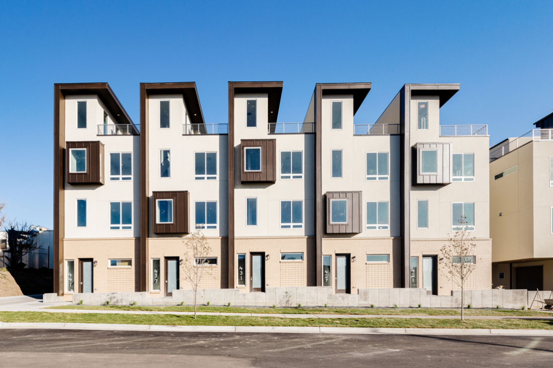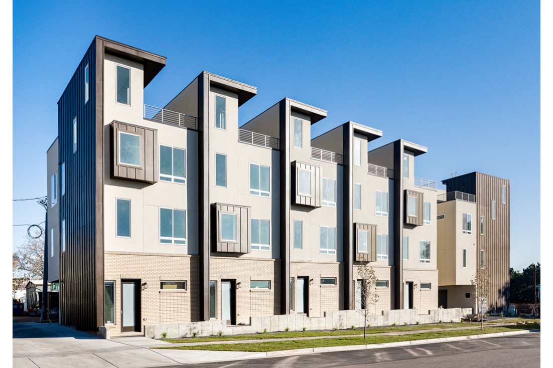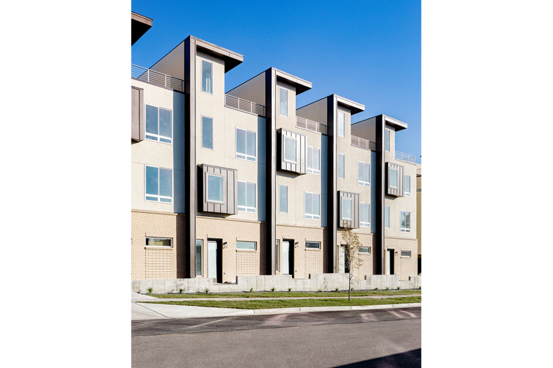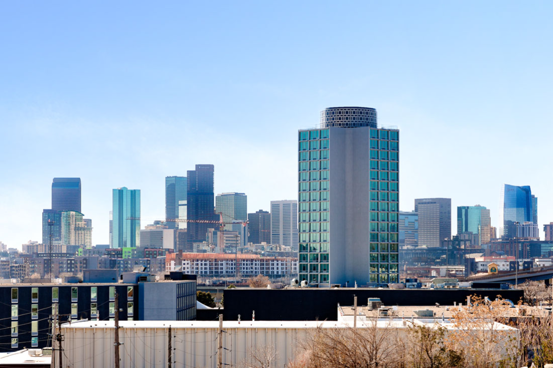Delaware 7
Fox District
The main floors of these homes are open, dreamlike cascades of natural light and wood flooring. A wide fire feature grounds the main floor in ample warmth that flows into the adjacent kitchen. Stainless steel appliances, sleek cabinetry and a high-top breakfast bar surround this kitchen in contemporary flair.
Two en-suite bedrooms boast city and mountain views, torrents of natural light and spa-like bathrooms wrapped in designer finishes. A soaring, illuminated stairwell guides residents upstairs to a pristine rooftop deck beaming with sunshine and unobstructed views of the city skyline and foothills. Imagine evenings that begin in nearby LoHi, RiNo and Downtown—and end with a nightcap on an awe-inducing rooftop. The coveted Denver lifestyle begins here.
Platt Park’s Newest Housing Development
A new mixed-use condominium development in the incredibly desirable Platt Park neighborhood. Forty residential units will occupy the second and third floor of the project and will be accompanied by three to five commercial spaces street side. Delivery scheduled for Spring 2018.
Architecture
A diverse palette of materials will be leveraged on the exterior of the building offering stimulating contrast between each of the materials. Beyond the floor-to-ceiling glass commercial storefronts, obsidian brick, reclaimed teak siding and stucco elements will dress the exterior façade.
Location, Location, Location
At the Western Gateway to Platt Park, and in the heart of the rapidly growing South Broadway (SoBo) district, 1616 South will occupy the site currently home to the Broadway Motel (southeast corner of Iowa and Broadway). A short stroll to Platt Park and the bustling restaurant and shopping districts on South Pearl Street and South Broadway, the development offers neighborhood-centric living and a no-hassle commute to downtown.
Studios to Two Bedrooms
The development will include studio units (approximately 574 SF), one-bedroom residences (starting around 850 SF) and spacious two-bedroom flats. Ceiling heights range from 9′ to 12′. Those with an added mezzanine will feature stratospheric ceilings upwards of 18′ or more. Each unit will be accompanied by either a balcony or spacious terrace. Two complementary interior finish packages will be available for early buyers – one package includes darker tones while the second includes a clean, crisp palette of varying white hues.
Affordable Component
Yes! 1616 South will offer four affordable housing units. Pre-Sale pricing begins at. $211,000! Given the limited number of affordable housing units we suspect they will sell quickly. Contact us immediately for details.
Amenities
To begin, every unit will be allocated one secured and covered parking stall. Each parking stall will feature one bike rack. The building will also have a “gear room” designed for ski prep and bike repair. In addition, there will be a secure doggy relief station and indoor shower.
presented by //
about milehimodern
milehimodern (mhm) is Colorado’s premier real estate brokerage focused on the artistry of living. We believe in connection first; that every home has a soul-filled story to tell. Our purpose is to bring this story to light by discovering the artistic sizzle, the iconic value, the extraordinary architecture or simply the narrative of a beautiful life lived in each property. We are bringing an artful experience to real estate, energizing one soul at a time. To learn more about our real estate services, please visit mhmhomes.com. For press inquiries, reach out to press@milehimodern.com.
SUBSCRIBE
to stay in the know
Your dose of the coolest properties, seductive architecture, influential design, art that matters and community happenings.

