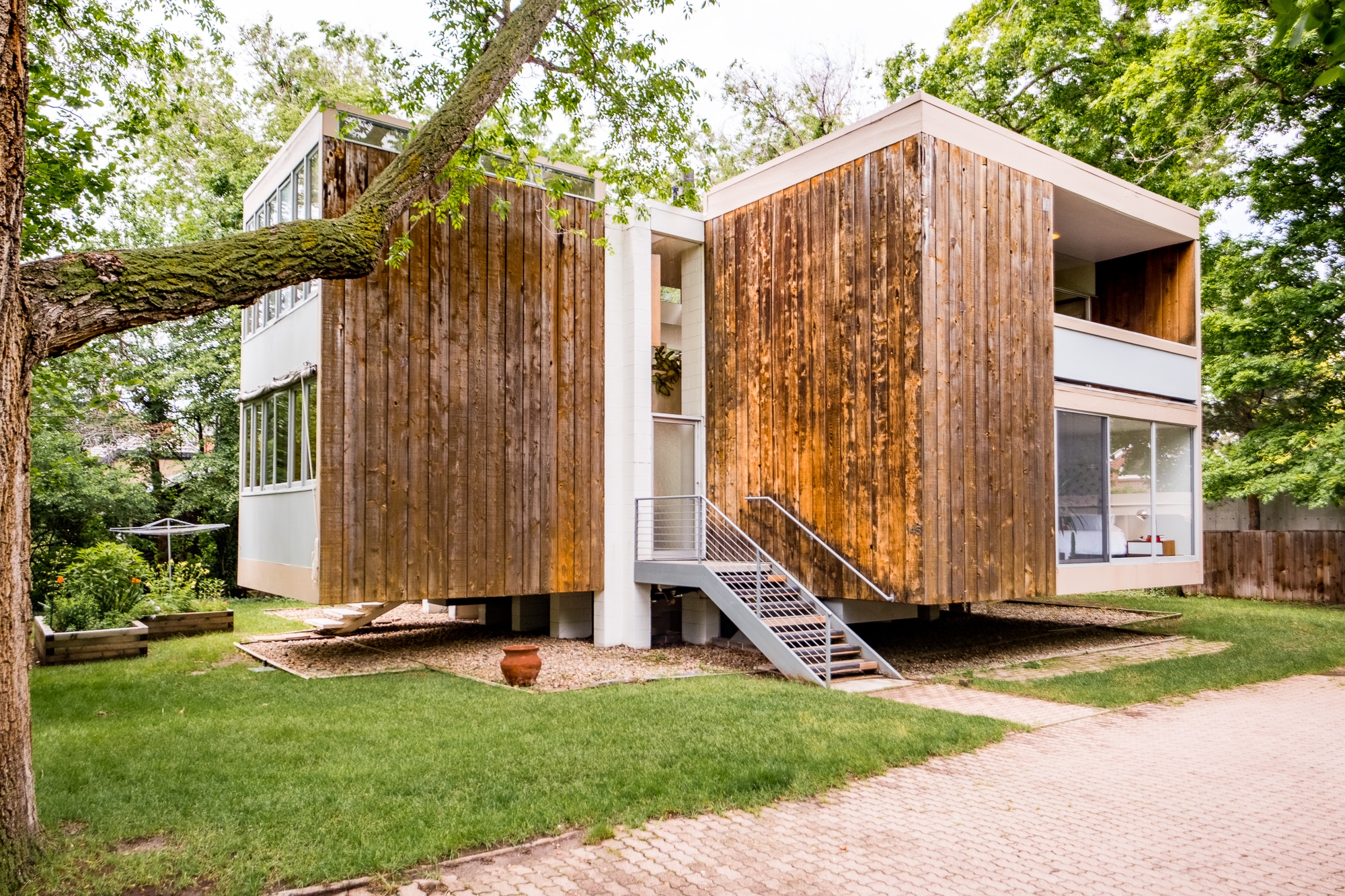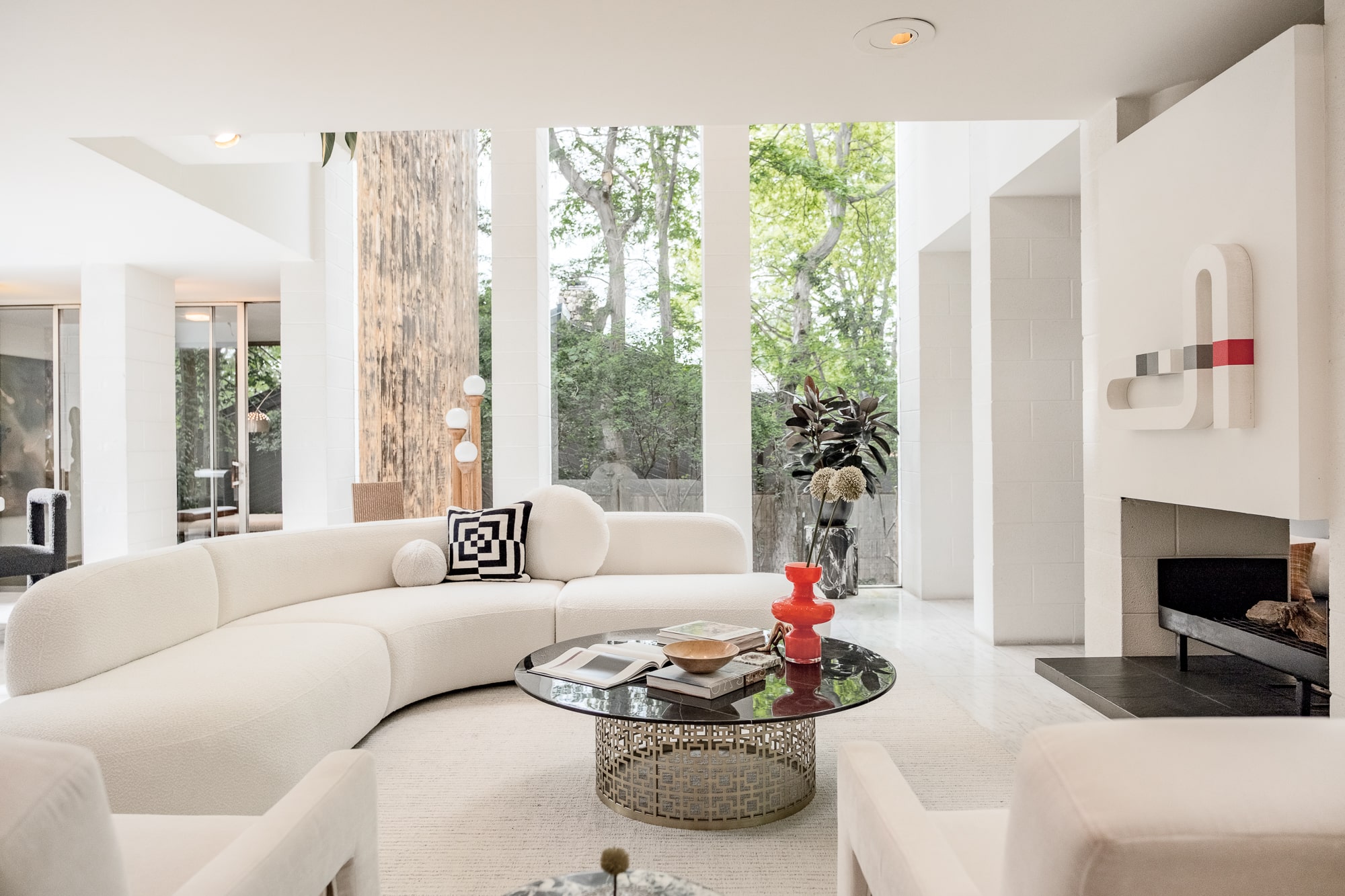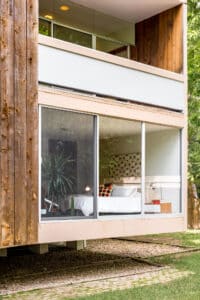
The home at 145 N. Dexter St. features wood siding and sits about three feet off the ground. (Photos courtesy Milehimodern/Nate Polta)
For the first time since it was built in 1966, a midcentury modern with wood siding is on the market for $2.2 million.
The 3,000-square-foot home designed by Richard Quinn of Ream Architects for retired Dr. Herbert Rothenberg and his family was featured in a 1969 Life magazine article.
While midcentury modern architecture was popular in the 19505 and 1960s, the home at 145 N. Dexter St. is unusual for its wood siding. The architectural style fell out of favor in the 1970s largely due to high energy costs.
Inside the home, which sits on a wooded 10,000-square-foot lot, feels like you’re in a treehouse, said listing agent Megan Harper with Milehighmodern.
“From every room, every window, you can see trees and greenery in the summer.”

A double-sided fireplace separates the living room from a conversation pit.
The home – built around 22 beams or piers – sits 3 feet off the ground, with 18-foot floor-to-ceiling windows and marble flooring on the main level. Rothenberg procured the marble for his living room floor from a bank undergoing renovation. He purchased the marble after he treated a patient whose dust allergies were exacerbated when the bank, where she worked, took down its marble walls, according to the Life magazine article.

Every room in the home features large windows to provide a view of the wooded lot.
A double-sided fireplace separates the living room from a cozy conversation pit with built-in bench seating.
The primary bedroom on the main floor includes a wall of built-in storage. The second floor has a suspended walkway with built-in planters, three bedrooms and a home office. The lower level offers a den or media room.
The house is more spacious than some midcentury modern homes, Harper says, but it likely needs renovation to make it more functional for a family today. For example, the kitchen is small, and the second floor only has one bathroom. A carport offers two covered parking spaces.
The home’s location near Cranmer Park and Cherry Creek North is ideal.
“It’s a sweet walking space,” Harper says. “It’s more like a country lane than a city street.”

The home at 145 N. Dexter St. features wood siding and sits about three feet off the ground. (Photos courtesy Milehimodern/Nate Polta)
For the first time since it was built in 1966, a midcentury modern with wood siding is on the market for $2.2 million.
The 3,000-square-foot home designed by Richard Quinn of Ream Architects for retired Dr. Herbert Rothenberg and his family was featured in a 1969 Life magazine article.
While midcentury modern architecture was popular in the 19505 and 1960s, the home at 145 N. Dexter St. is unusual for its wood siding. The architectural style fell out of favor in the 1970s largely due to high energy costs.
Inside the home, which sits on a wooded 10,000-square-foot lot, feels like you’re in a treehouse, said listing agent Megan Harper with Milehighmodern.
“From every room, every window, you can see trees and greenery in the summer.”

A double-sided fireplace separates the living room from a conversation pit.
The home – built around 22 beams or piers – sits 3 feet off the ground, with 18-foot floor-to-ceiling windows and marble flooring on the main level. Rothenberg procured the marble for his living room floor from a bank undergoing renovation. He purchased the marble after he treated a patient whose dust allergies were exacerbated when the bank, where she worked, took down its marble walls, according to the Life magazine article.

Every room in the home features large windows to provide a view of the wooded lot.
A double-sided fireplace separates the living room from a cozy conversation pit with built-in bench seating.
The primary bedroom on the main floor includes a wall of built-in storage. The second floor has a suspended walkway with built-in planters, three bedrooms and a home office. The lower level offers a den or media room.
The house is more spacious than some midcentury modern homes, Harper says, but it likely needs renovation to make it more functional for a family today. For example, the kitchen is small, and the second floor only has one bathroom. A carport offers two covered parking spaces.
The home’s location near Cranmer Park and Cherry Creek North is ideal.
“It’s a sweet walking space,” Harper says. “It’s more like a country lane than a city street.”
