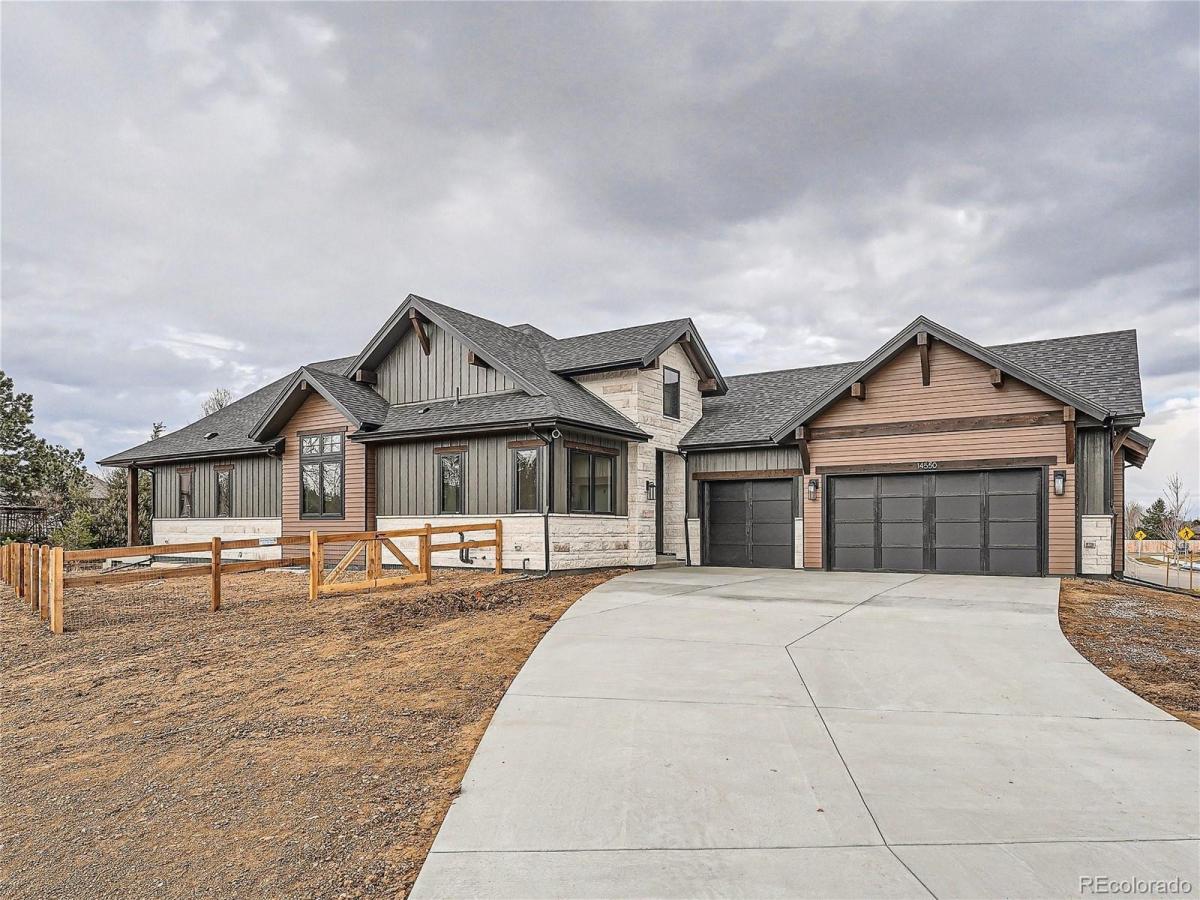2811 Ranch Reserve Lane, Denver, CO, 80234
 Listing Provided Courtesy of Callaway Group Real Estate, LLC
Listing Provided Courtesy of Callaway Group Real Estate, LLC2811 Ranch Reserve Lane, Denver, CO, 80234
Listing Id
REC9724300This custom home in The Ranch Reserve has only had 1 owner & has been cared for meticulously. Large Pella windows bring plenty of light & seasonal mountain views to this voluminous home. Brazilian Cherry hardwood floors, cherry cabinets & alder doors throughout. Colorado buff sandstone entry with high ceilings has a nearby main floor study with 3/4 bath. The great room has a 2-story fireplace & entertainment wall & kitchen both have easy access to the new deck that includes stair lighting & a privacy wall. Galaxy black granite graces the kitchen counter while Bosch appliances include an induction cooktop, double wall oven with steam/convection with the option of a gas connection. Enter the main floor primary bedroom to find a 2nd fireplace & a luxury 5 piece bath with heated floors, a large walk in closet, enormous windows & private access to the deck. Two luxurious bedrooms with 2 private baths & a spacious loft complete the 2nd level where there are all year round unobstructed mountain views. Ten foot main floor walls with 8′ solid wood doors. The home has dual zone climate control with 2 furnaces & AC units with humidifiers installed in 2022. For further comfort, a Halo 5 whole house filtration system & PremierOne air filtration system was installed in 2023. A lower level 2nd primary suite graces the walk out basement & includes a door to the rear covered patio. Stone pavers are featured on the sidewalks & covered patio. Even the garage is updated with new cedar wood overhead garage doors, epoxy floors & storage cabinets/racks. Mature trees & landscaping give an unexpected intimacy to this home. Ideal location with easy access to Federal & I25 for easy commute & plenty of nearby amenities.
Property Details
Interior
Exterior
Schools
Financial
Similar Listings
- 1215 W 145th Way
Westminster, CO$2,000,000
Listed by RE/MAX ALLIANCEMLS# REC3269778
4.06 miles away
- 14560 N Navajo Court
Broomfield, CO$1,750,000
Listed by RE/MAX ALLIANCEMLS# REC4016902
4.12 miles away
- 13878 Barbour Street
Broomfield, CO$1,725,000
Listed by Strategic Real Estate and Development ServicesMLS# REC5942899
3.17 miles away






























































































































































































