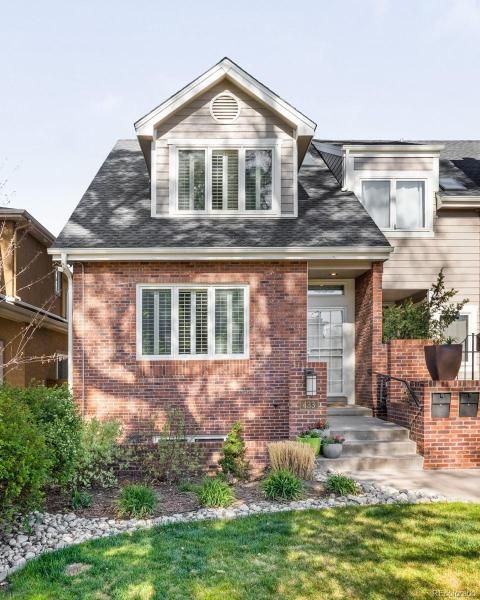433 Garfield Street, Denver, CO, 80206
 Listing Provided Courtesy of Milehimodern
Listing Provided Courtesy of Milehimodern433 Garfield Street, Denver, CO, 80206
Listing Id
REC5474381On a quiet, interior street in Cherry Creek North, this updated townhome is just a short walk to morning coffee, a dinner out, and some of the city’s best shopping. Situated on coveted Garfield Street, this southern, end-unit townhome benefits from a quiet block and sun-filled afternoons. A private backyard with a spacious deck and maintenance free back lawn, is added space to enjoy, entertain and play. Inside, the townhome has been beautifully updated highlighted by new wood floors and stairs, black-iron stair railings, current bathroom finishes, contemporary lighting, and a fully finished basement. The floor plan flows seamlessly from a front sitting room soaked in morning light to a spacious dining room, with the kitchen and family room beyond. Upstairs you will find two spacious bedroom suites both with newly updated bathrooms and vaulted ceilings. Future owners will appreciate the size, natural light and volume of these spaces. The primary suite also benefits from a large walk-in closet, custom built-in wardrobe and dual vanity. Delight in the added space of a finished basement complete with a full-sized rec room, added storage and guest suite complete with a kitchenette. This Cherry Creek North home is not to be missed!
Property Details
Interior
Exterior
Schools
Financial
Similar Listings
- 8767 E Wesley Drive
Denver, CO$1,325,000
Listed by NAV Real EstateMLS# REC4950122
4.59 miles away
- 571 S Sherman Street
Denver, CO$1,325,000
Listed by RIVENDELL REAL ESTATEMLS# REC5245548
2.49 miles away
- 3232 N Columbine Street
Denver, CO$1,325,000
Listed by Parkview Real EstateMLS# REC9298167
2.81 miles away































































































































