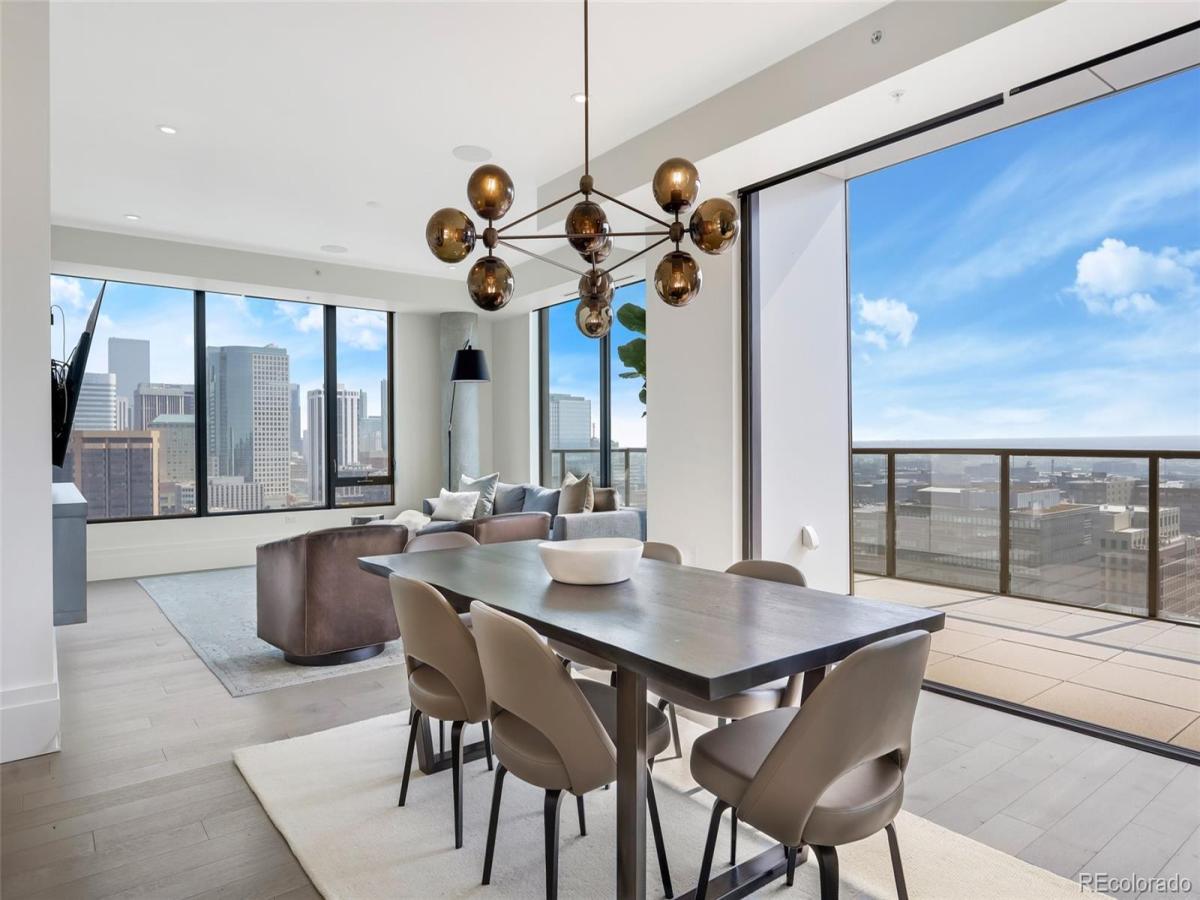732 S Gaylord Street, Denver, CO, 80209
 Listing Provided Courtesy of Next Real Estate
Listing Provided Courtesy of Next Real Estate732 S Gaylord Street, Denver, CO, 80209
Listing Id
REC2051427Positioned in one of the most coveted streets in East Washington Park, this new build has it all! This 5 bedroom home boasts two levels plus a finished basement with all high end contemporary finishes. Live a life of luxury with oversized windows that draw natural light into an open layout floor plan including panoramic doors which allows for indoor/outdoor living at its finest. A spacious living area with a fireplace that flows into a gorgeous gourmet kitchen with a large center island plus expansive butler’s pantry. Don’t forget an office with room for built in shelving. The second floor holds an oversized master bedroom which includes a master custom closet and incredibly large master shower and soaking tub. An additional 2 bedrooms, full bath and laundry room complete the second floor. The finished basement with 14’ ceilings adds another family/rec living space with two bedrooms, full bathroom, a workout room and wet bar. This house comes with a 2 year workmanship warranty and a 10 year structural warranty.
Property Details
Interior
Exterior
Schools
Financial
Similar Listings
- 4400 E Cedar Avenue
Denver, CO$3,500,000
Listed by KENTWOOD REAL ESTATE DTC, LLCMLS# REC5871723
1.50 miles away
- 4101 E 17th Ave Pkwy
Denver, CO$3,495,900
Listed by Compass – DenverMLS# REC2259550
3.05 miles away
- 523 S Gilpin Street
Denver, CO$3,495,000
Listed by Compass – DenverMLS# REC5490884
0.41 miles away

732 S Gaylord Street, Denver, CO, 80209
 Listing Provided Courtesy of Next Real Estate
Listing Provided Courtesy of Next Real Estate732 S Gaylord Street, Denver, CO, 80209
Listing Id
REC4774699Positioned in one of the most coveted streets in East Washington Park, this new build has it all! This 5 bedroom home boasts two levels plus a finished basement with all high end contemporary finishes. Live a life of luxury with oversized windows that draw natural light into an open layout floor plan including panoramic doors which allows for indoor/outdoor living at its finest. A spacious living area with a fireplace that flows into a gorgeous gourmet kitchen with a large center island plus expansive butler’s pantry. Don’t forget an office with room for built in shelving. The second floor holds an oversized master bedroom which includes a master custom closet and incredibly large master shower and soaking tub. An additional 2 bedrooms, full bath and laundry room complete the second floor. The finished basement with 14’ ceilings adds another family/rec living space with two bedrooms, full bathroom, a workout room and wet bar. This house comes with a 2 year workmanship warranty and a 10 year structural warranty.
Property Details
Interior
Exterior
Schools
Financial
Similar Listings
- 1750 Wewatta Street #1920
Denver, CO$15,000
Listed by Iconique Real Estate, LLCMLS# REC8646011
4.09 miles away
- 1901 Wazee Street #1020
Denver, CO$13,000
Listed by Kentwood Real Estate City PropertiesMLS# REC5462064
3.98 miles away
- 1417 Monroe Street
Denver, CO$12,800
Listed by Zezen Realty LLCMLS# REC8455098
2.59 miles away



















































































































































































































































































































































