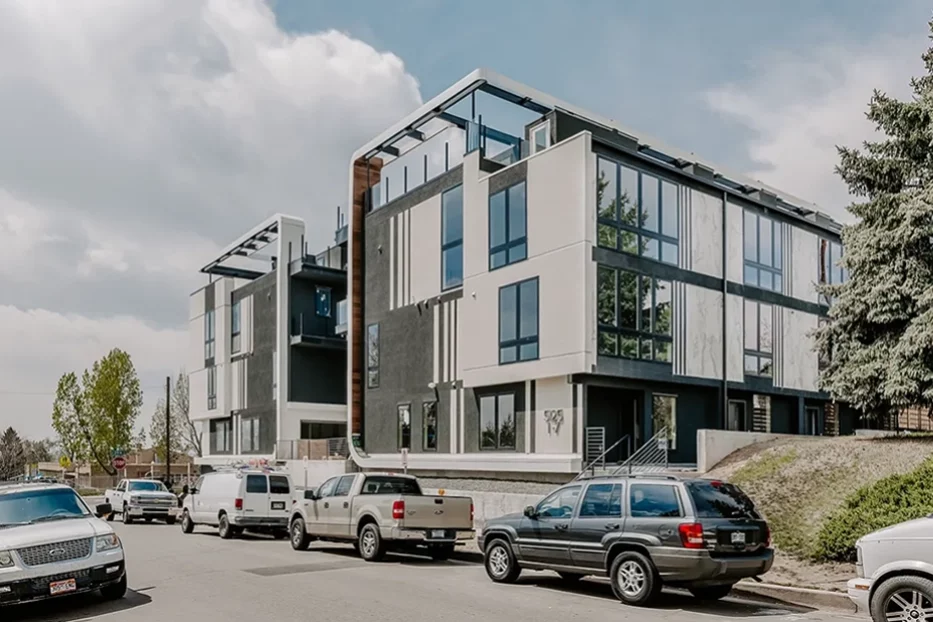29 Zen
Built in 2019, 29 Zen is a new development of luxe townhomes in West Highlands composed by international architect Victor Sanz Point, principal of sanzpont [arquitectura]. Highlighted here, an urban townhouse with indulgent interiors that will make your international design dream come true.
The 2 bed, 3 bath structure is an architectural expression of style and simplicity with euro-flair incorporated into the finishes, like bright wide plank wood flooring, quartz countertops, European-style cabinetry and high-end, KitchenAid appliances. The main level’s open concept floor plan summons in natural light, illuminated by expansive windows. Exposure to light, air and the outdoors is amplified thanks to multiple outdoor areas, including a rooftop deck housed under design that’s a departure from the norm.
NOTABLE DETAILS
- Upgraded Luxury Townhome
- European-Style Cabinetry
- Gas Cooking
- Quartz Countertops
- KitchenAid Appliances
- Designer Tile + Lighting
- Wide Plank Wood Flooring
- Expansive Windows
- Luxury Finishes
- Flex Rooms
- Multiple Outdoor Areas
- Roof Deck w/ City + Mountain Views
- Ideal Urban Location Minutes to Highlands Square + Sloan’s Lake
OPEN FLOOR PLAN — LIVING ROOM, DINING ROOM, KITCHEN
Bleached, wide plank wood flooring sets the stage in the main open floor plan comprised of the living room, dining room and kitchen. The living area flanks a trio of floor-to-ceiling windows that work in tandem with recessed lighting to illuminate the gathering space. White walls and elevated ceilings are slathered in sunlight.
- Entertainer’s Floor Plan
- Wide Plank Wood Flooring
- Designer Palette
- High Ceilings
- Thriving w/ Daylight
- Recessed Lighting
DESIGNER KITCHEN
Modern, sleek finishes define the stunning kitchen. European-style cabinetry, gas cooking, quartz countertops, KitchenAid appliances, designer tile and lighting sets a dreamy scene. Neutrals—whites, gray and stainless steel—coordinate to create an enchanting haven for the at-home chef.
- European-Style Cabinetry
- Gas Cooking + Range Hood
- Quartz Countertops
- KitchenAid Appliances
- Designer Tile + Lighting
- Wide Plank Wood Flooring
MASTER SUITE
A total of three bedrooms comprise the upper-level private space, two with flex living potential, and one—the largest—is reserved as the master suite. Light floods the relaxing respite with a trend-driven bathroom devoted to luxury. Just beyond the bath is a walk-in closet with organization tools built-in.
- 3 Bedrooms — All Upgraded w/ Wide Plank Hardwood Flooring
- Master Suite w/ Bathroom + Walk-In Closet
- Flex Living Space
ROOFTOP DECK
The rooftop deck boasts sprawling views of the mountain range and is encased by a glass border. It’s here that one understands the art of architecture due to the deck being hosted under cutting-edge design.
- Multiple Outdoor Spaces
- Rooftop Deck
- City + Mountain Views
NEIGHBORHOOD
Denver’s Highlands neighborhood has enjoyed a steady revival thanks to an influx of development, new restaurants, breweries and residents. The Highlands has a unique mixture of historic residences alongside new modern construction.
Being one of Denver’s most memorable and desirable neighborhoods, it’s easy to fall in love with this unique enclave. With its quiet tree-lined streets, welcoming front porches, proximity to highways, downtown, endless dining and entertainment, living in the Highlands is a dream come true.
presented by //
about milehimodern
milehimodern (mhm) is Colorado’s premier real estate brokerage focused on the artistry of living. We believe in connection first; that every home has a soul-filled story to tell. Our purpose is to bring this story to light by discovering the artistic sizzle, the iconic value, the extraordinary architecture or simply the narrative of a beautiful life lived in each property. We are bringing an artful experience to real estate, energizing one soul at a time. To learn more about our real estate services, please visit mhmhomes.com. For press inquiries, reach out to press@milehimodern.com.
SUBSCRIBE
to stay in the know
Your dose of the coolest properties, seductive architecture, influential design, art that matters and community happenings.


































































