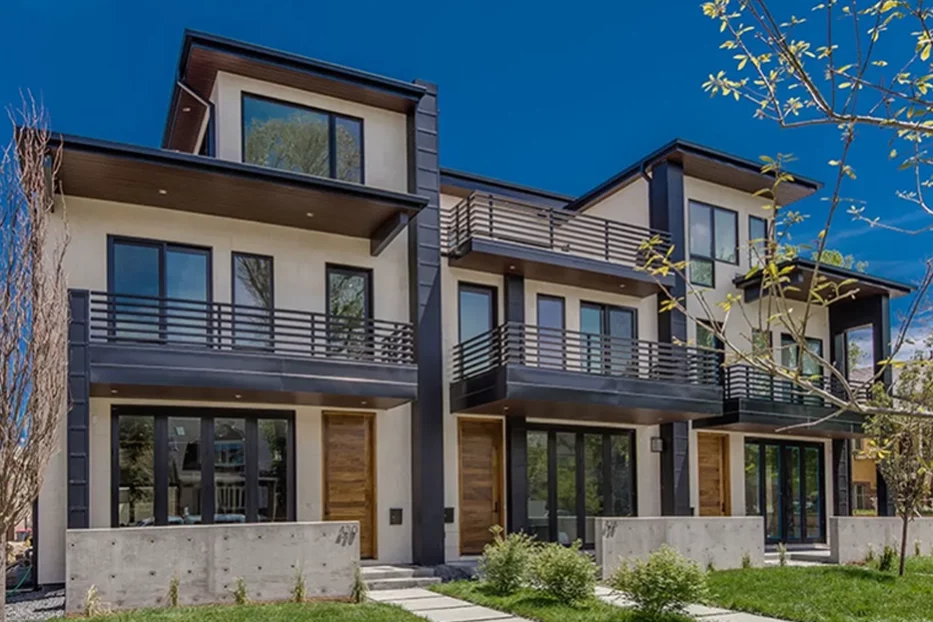Garfield 3
A New Stunning Modern Development is Launching in Cherry Creek. Three Dramatic Town Houses, Featuring a Wide Open Modern Floor Plan, Completed Spring 2017!
Rare by Nature in Cherry Creek, the Town Houses will Live like Single Family Residences. Minimal Luxury Materials of Stone, Wood, Steel and Glass Play off each other and Brilliantly Transform into the Exceptional. An Elevator is Included that will be Accessible from all Floors.
Striking Architectural Elements Begin on the Exterior and Continue to Flow Through the Interior. High Ceilings, Walls of Movable Glass that Open to Terraces & Courtyards and a Dazzling Floating Skylit Staircase all Enhance Extraordinary Living.
- Hardwood Floors Through Out
- Dramatic Floating Stair Case
- Floating Solid Wood Stair Treads
- Sky Lights Washing 40’ Down
- Designer Lighting and Fixtures
- Elevator to all Levels
- High Efficiency Multi Zone Heating and Cooling
- 8’ Solid Core Doors Throughout
- Pre Wired Home Automation – Video, Speakers and Shades
- 2 Laundry Locations
- 10’ Ceilings
- Sierra Pacific Windows
- Folding Glass Doors
- Custom Fireplace Feature Wall
- Attached 2 Car Garages
- Mountain Views
The Open Floor Plan Places the Kitchen in Command Central Position! With a Dramatic Dropped Ceiling that Defines the Space, the Luxury Finishes and Appliances Create the Perfect Environment for a Gourmet Cook or Wanna Be.
- 42” Sub Zero Custom Panel Integrated Refrigeration
- Wolf Double Ovens
- Asko Custom Panel Integrated Dishwasher
- 36” Wolf Gas Cooktop
- 14 Foot Island with White Quartz Waterfall Countertops
- Butcher Block Bar Top
- Stainless Steel Under Mount Sink
- Hans Grohe Touch Activated Faucet
- Wolf Under Counter Microwave Oven
- Slab Rift Oak and Walnut Custom Cabinetry
- Custom Pantry
On the Second Level is the Master Suite. The Walk-In Closet is Beyond Expectation and Size. The Custom Finishes Boast the Best of Luxury Living. The Master Bath is Indulgent.
- Gas Fireplace with Custom Millwork Paneling
- Custom “Boutique” Sized Walk-In Closet
- Heated Floor
- 72” Stone Soaking Tub
- Walk-In Shower with Frameless Glass
Garfield is all about the Indoor/Outdoor Living Experience. Walls of Glass Open to Welcome the Outside In. The Front Terrace, Side and Back Courtyards & Upper Level Decks Create Space for Outdoor Entertaining and Intimate Settings.
- Front and Back Courtyard
- BBQ Gas Bibs
- Limestone Pavers on Upper Decks
- Structure Built for Hot Tubs on Upper Decks
Located in Cherry Creek, Denver’s Urban Luxury Neighborhood with a Walk Score of a Zillion. The City’s Best Shopping, Dining, Cafes and Watering Holes are all a Brisk Walk Away.
A Quick Commute to Downtown, the Denver Tech Center and Easy Access to DIA all make Cherry Creek the MUST PLACE to Live and Play in Denver.
presented by //
about milehimodern
milehimodern (mhm) is Colorado’s premier real estate brokerage focused on the artistry of living. We believe in connection first; that every home has a soul-filled story to tell. Our purpose is to bring this story to light by discovering the artistic sizzle, the iconic value, the extraordinary architecture or simply the narrative of a beautiful life lived in each property. We are bringing an artful experience to real estate, energizing one soul at a time. To learn more about our real estate services, please visit mhmhomes.com. For press inquiries, reach out to press@milehimodern.com.
SUBSCRIBE
to stay in the know
Your dose of the coolest properties, seductive architecture, influential design, art that matters and community happenings.
































